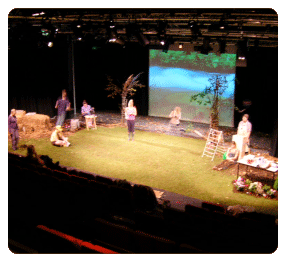The ShowRoom is Chichester’s Venue for Dance and Contemporary Performance
Technical Specifications for Visiting Companies

The ShowRoom has 212 seats and BOC will give the company up to 6 complimentary tickets.
N.B.
The information and facilities displayed below are provided for the benefit of invited companies. For commercial hire please contact conference@chi.ac.uk.
In liaison with our Technical Manager, Vince Field , v.field@chi.ac.uk (07739 983728 / 07846 334941 ) the following will be supplied by UCC:
- the services of a resident Technical Manager to rig lights and sound prior to your performance, and support on the day and evening of the performance.
- additional crew for on-stage (if required)
- Front of house staff
- Storage for a specified amount of equipment, after the get out (if required).
LIGHTING
- Stage lanterns
All with hook clamp, safety bond, colour frame. All 16 Amp
8 x Selecon 1200w Professional PC spot and barndoors
6 x Selecon 1000w Fresnel and barndoors
12 x Selecon Pacific 12/28 high output profile spot
8 x Source Four junior zoom profile .22 to 50 degree
5 x Selecon 500w quad asymmetric flood
16 x Selecon 650w Fresnel and barndoors
12 x Selecon 650w PC and barndoors
10 x Par 64 CE spec with CP 61
12 x Par 64 CE spec with CP62
4 x Selecon 500w cyc floods
1 x Jem K1 Hazer
1 x Le Maitre Micro Fog machine
1 x Neutron XS Haze machine
1 x DMX controlled High Output Stobe
1 x UV gun
1 x mini snow machine - Dimmers
Zero 88 Chilli Pro 24.
72 x 10 amp dimmers with 30 mA RCD
- Lighting control desk
ETC Ion with monitors - Back up
Zero 88 Bullfrog with monitor - Integral part of truss;
2 x lighting bars over seating (foh bars)
4 x lighting bars over stage area - Accessories
4 x Powerdrive stand with 5 hole tee bar
6 x Powerdrive Turtle Stands
SOUND
Allen & Heath GL2800 mixer
12 spare inputs are always available
More inputs can be configured with suitable notice
KV Audio EX10 active speakers
Stereo pair upstage in the lighting rig
Stereo pair Downstage in the lighting rig
Centre fill centre stage in the lighting rig
2x Sub bass up stage left
A comprehensive range of audio and video tie lines from the floor, truss, foyer and control room can be used to feed signals to any destination.
These terminate in XLR and BNC at the facility panels in the auditorium and BBC type B gauge jacks and BNC on the patch bay in the control room.
Trantec racked and ready 8 way 5.3 series comprising:
4 handheld mics
4 lapel type ‘beltpack’ microphones with lavaliere or head worn mics
6 sennheiser evolution microphones and stands
University network computer. OBS/Microsoft teams
HDMI video capture
Requires eduroam log in or guest account to be made to use internet
Panasonic EZ570 projector (5000 lumens)
The projector is fixed in position and cannot be moved
It will fill the upstage cyc or mid stage electric drop down projection screen
Extron Video Scaler: 4x HDMI , 1x VGA, 1x Composite input
Mac pro 5.1: 1Tb,3.2Ghz, 8Gb ram, intel Xeon
Qlab 2 running on an Intel xeon Apple mac. Not connected to the internet
Mac M2 16gb ram 500gb SSD
Qlab 4.7 with unlocked video and audio. O/S Ventura 13.5.2
The M2 is not connected to the internet.
Lexicon and Alesis rackmount dynamic effects, available at the mixing desk aux
bus.
STAGE DIMENSIONS
(Surrounded by black curtains on track / white cyc (10m x 4m))
Stage area: 14m wide x 9.6m deep (black Harlequin floor)
Seating area: 14m wide x 6.2m deep (retractable)
Total floor area with seats retracted: 14m x 14.5m
Pre-wired truss; height 4.8m (lowers to 4m upstage)
THE VENUE
- At present one lockable dressing room is available. A visiting company will be offered the use of this room with its key.
FACILITIES
- You will have access to showers and a dressing room on the day of the performance
- Access to the ShowRoom for all performances is from 9.30 am on the day of the performance
- The ShowRoom must be vacated immediately after the show
- There is a lounge (green room) for you to relax in during the day and until 8.30pm
- There are facilities on the campus for you to eat during the day and in the evening.
(Evening meals are served from 5-15pm-6-45pm) - Internet access
PLANS
- The ShowRoom’s lighting and sound plan can be viewed here as a PDF (99Kb).
- The ShowRoom’s seating plan is available here as a PDF (147kb).
CONTACT
Chichester’s venue for Dance and Contemporary Performance
T: 01243 816000 or F: 01243 816080
Bishop Otter Campus, College Lane, Chichester, West Sussex. PO19 6PE
Showroom Director; Ben Francombe, E: b.francombe@chi.ac.uk.
Showroom Administrator & Programmer; Andy Roberts, E: showroom@chi.ac.uk.
Technical Theatre Manager; Vince Field, E: v.field@chi.ac.uk.
T: 07739 983728 / 07846 334941

